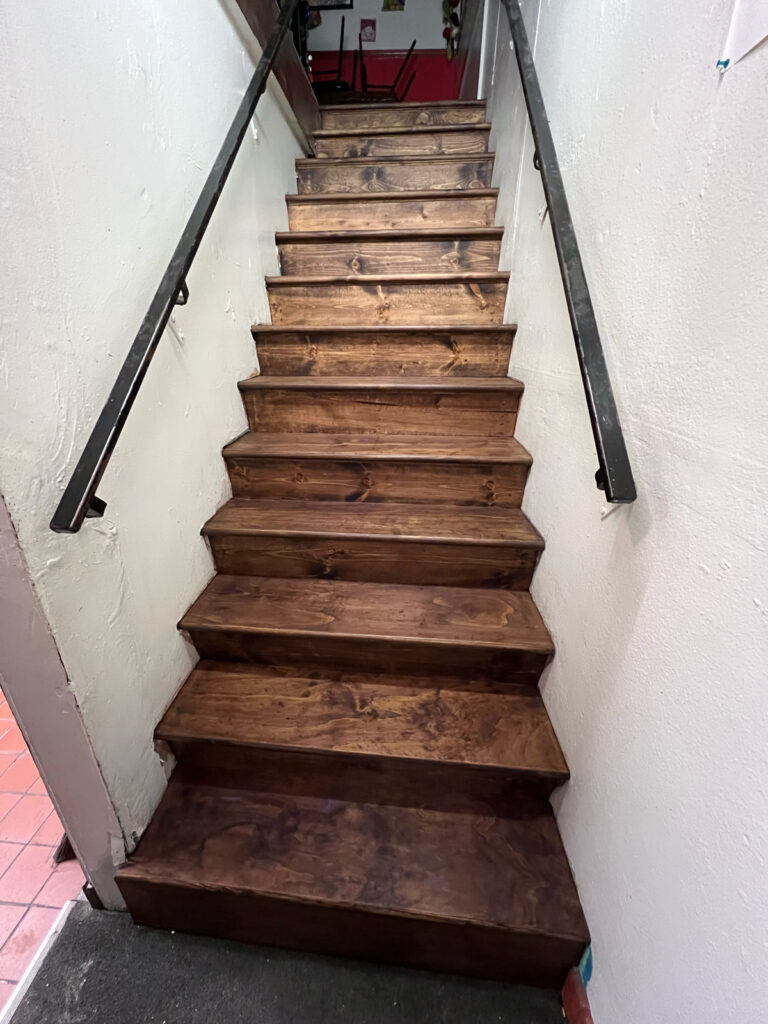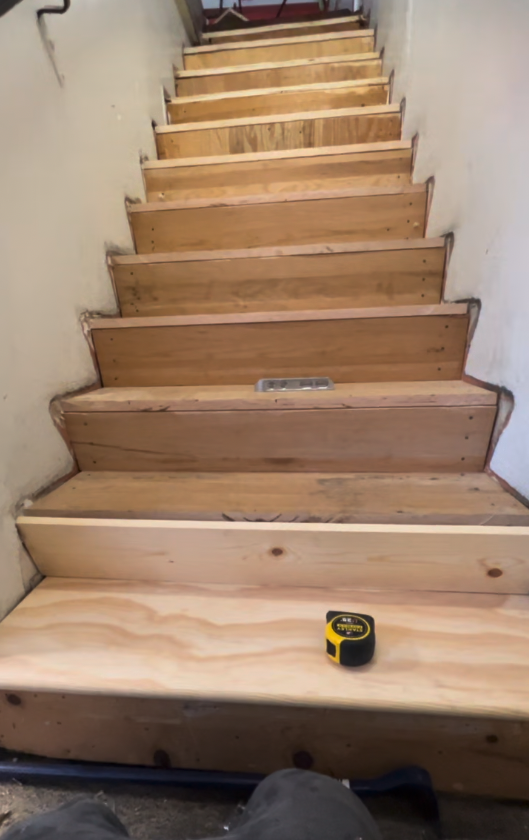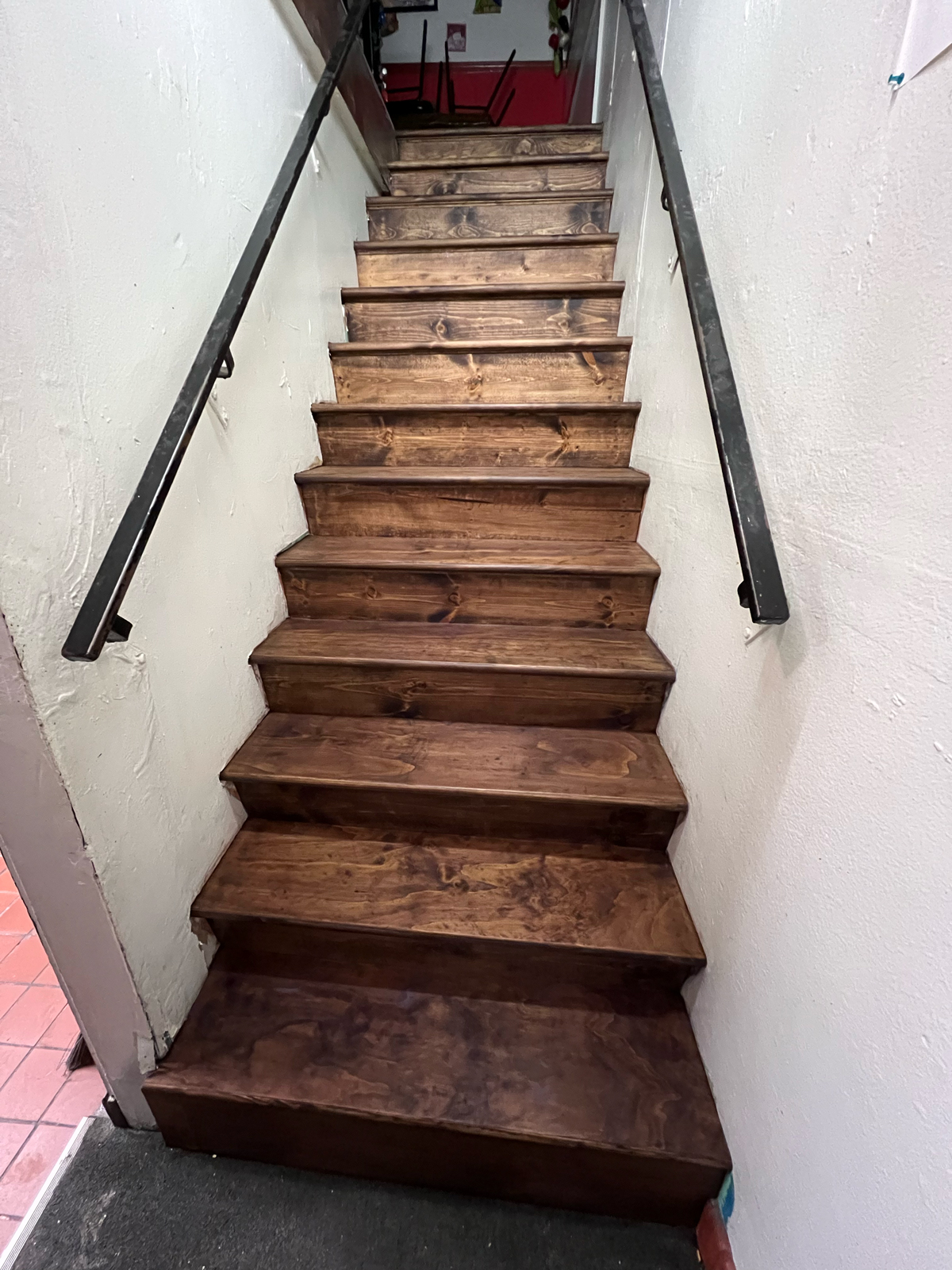

New stairs installation
With the New Stairs Installation project, we transformed an essential architectural element into a modern and functional design feature, enhancing both accessibility and aesthetics. Carefully chosen materials and expert craftsmanship resulted in a staircase that seamlessly integrates into the space.
Renderos Restaurant, San Francisco, CA.

Project Concept: New Stairs Installation
The New Stairs Installation project involved designing and installing a modern and functional staircase that enhances both the aesthetics and practicality of the space. The goal was to create a seamless blend of design and safety, offering a solution that complements the existing architecture.
Design and Functionality
Our team focused on creating a staircase that is not only visually striking but also structurally sound. With careful attention to detail, we selected materials that are both durable and elegant, ensuring the staircase is a lasting addition to the space. The design emphasizes smooth flow and accessibility while maintaining a stylish appearance.
Seamless Integration with Existing Space
The staircase was designed to integrate seamlessly with the surrounding environment, enhancing the flow of the space without disrupting the overall aesthetic. The choice of materials and finishes ensures that the stairs harmonize with the rest of the interior design, creating a cohesive look.





